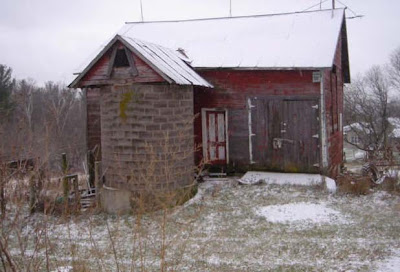I rarely go on Craigslist. It's overwhelming...all that goodness that is out there but never knowing if you saw it soon enough to be the one to bring home the treasures. I did take a chance one night last week and checked in on what was listed. Nate and I had been planning to put up some beadboard in our second floor bath and I couldn't stop thinking about getting rid of the much too big vanity. A pedestal sink seemed like it would fit much nicer...so to Craigslist I went. It didn't take long to find a sink, the same exact sink I had looked at online when we first went through our wish list of transformations for this house.
It's a Barclay sink, only 18" wide. Most of the time they are used in two piece washrooms because they are so petite. I wanted to be able to fit a chair or at least a stool next to the clawfoot tub that came with the house and the room is only about 7 foot square. So this would work great.
I was really excited and showed Nate the posting...I got the "here we go" look. I quickly told him that the cheapest I had seen this sink online was $195 plus shipping, this one was listed for only $95 and it was only a 30 minute drive to the person that had listed it. I assured him that I have never successfully purchased anything through Craigslist so not to worry about the price at all, even though it would be an awesome deal! This is definitely one of those times I love that I was wrong...the gentleman with the sink emailed me back quickly and the sink was still available..YIPPEE!
I'm sure Nate knew right then and there that we had a new sink coming. Even though I said I would just go look at it.. yeah sure...just like that time I told him "we can just go look at the last puppy that needs a home" and we came home with our second Springer Spaniel. I don't know how anyone could have resisted him.
This is Darwin...now he weighs about 70 pounds, but still seems to think he is only this big.
Well, I went to "look at" the sink today. Of course it came home with me! Nate actually likes it and that we saved a lot of money. We don't think we'll use it in the second floor bath though, we'd end up with no storage in the room. We don't need a ton of storage but it would be nice to have a place for extra TP and things like that. We think we'll use another cast iron sink I got for 30 bucks on clearance in that bathroom. Plus, then I can have another adventure looking for a small dresser or cabinet to use as the base.
We tried the pedestal sink in the first floor bath and both liked it in there much better. It will really help to open up that space. That room is long and narrow, plus the sink just seems more at home in there.
Hopefully within the next couple of weeks the second floor bath and a couple other rooms will be completely finished. Then I'll post some Before and After photos!












